Apartment 3 | Tarnowo Podgórne | ul. Mediolańska
Apartment standard
– Oak flooring
– High-quality stoneware tiles
– Grohe fittings and ceramics
– Household appliances: Samsung
– Built-in kitchen
– Modern and comfortable furniture
Living Room
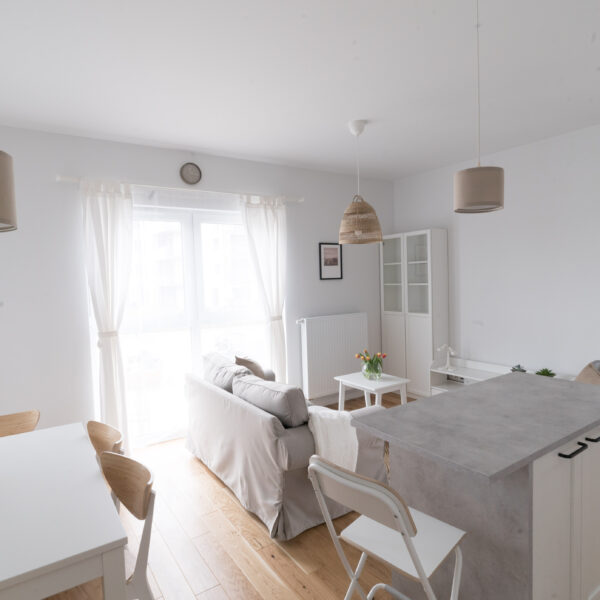
The apartment has a bright, cozy living room with kitchenette, island, dining table and exit to 2 spacious loggias.
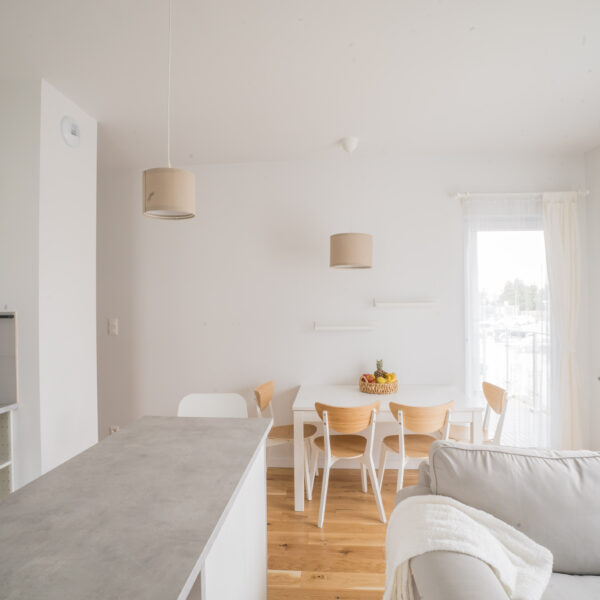
The apartment is maintained in beige and gray tones with elements of oak wood. In front you can see the exit to loggia 1.
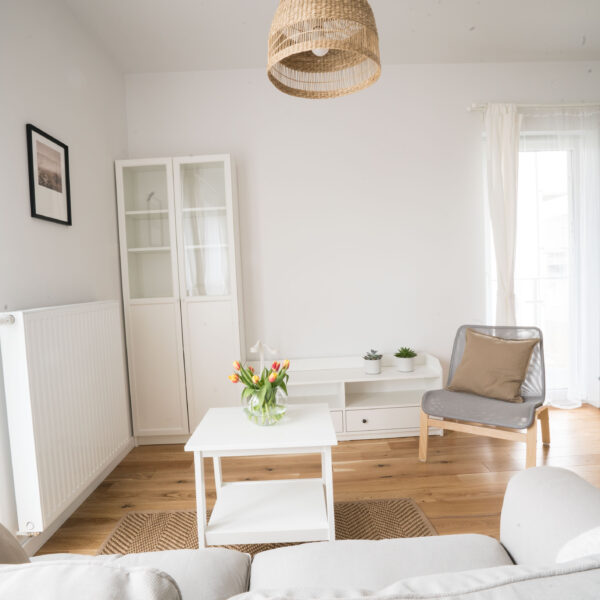
There is also a 2-seater comfortable sofa, a coffee table, an armchair, a bookcase and a shelf for the TV. In front you can see the exit to loggia 2.
Kitchen
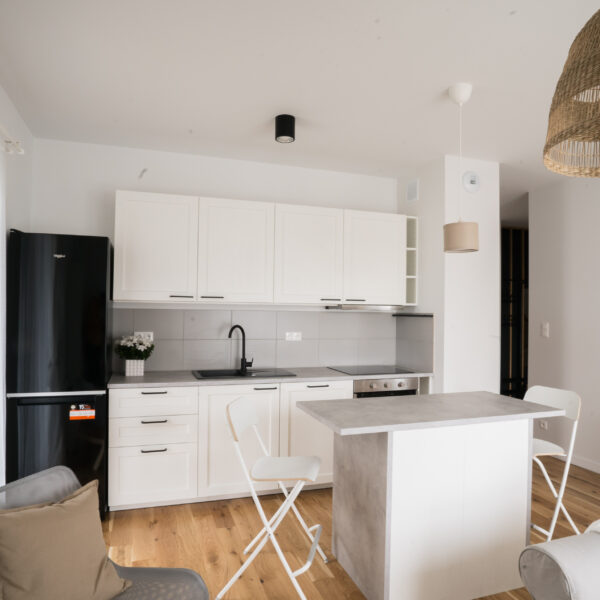
Sitting at the kitchen island, which features spacious cabinetry, you can both enjoy a quick meal and participate in the communal cooking.
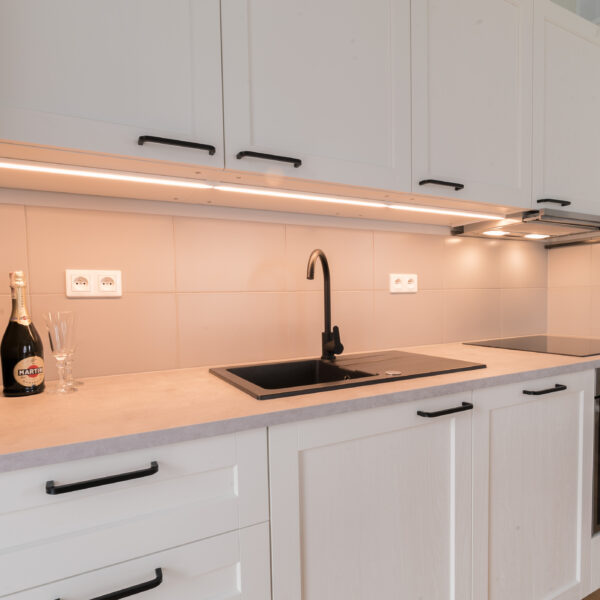
The kitchen is equipped with a single bowl granite sink with drainer and a lighted countertop. There is also a modern oven, a 4 burner induction cooktop and a hood.
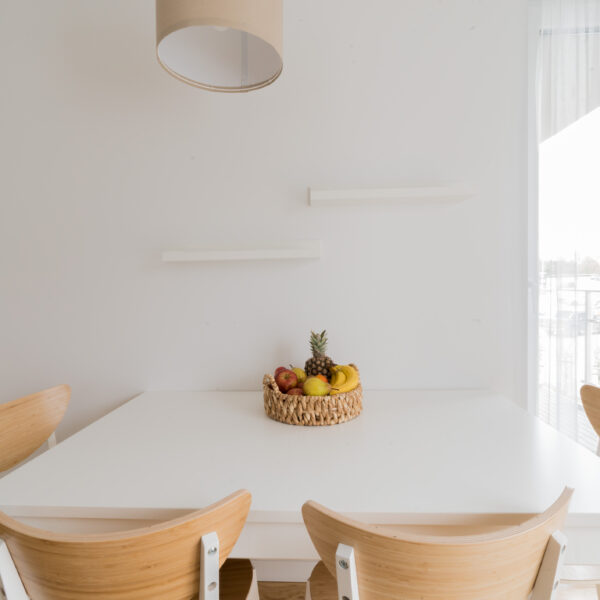
There is a comfortable 4-seat dining table, which can seat up to 10 people when extended.
Bedroom 1
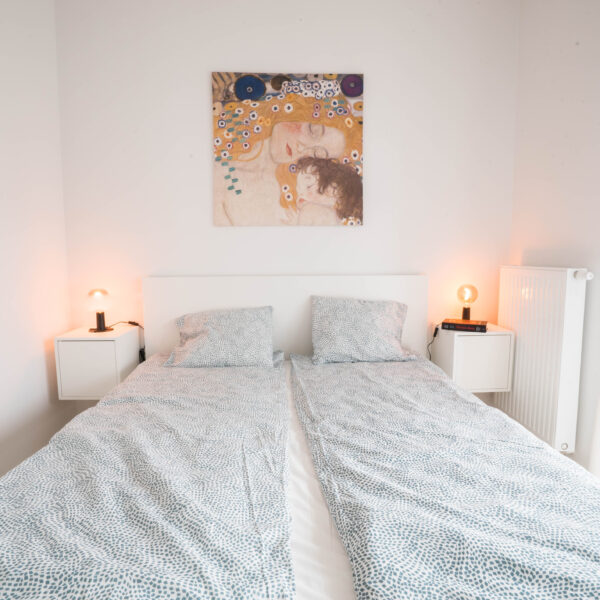
Bedroom 1 houses a large 2-person bed along with bedside tables. Above the bed hangs a soothing painting. There is also an exit to a spacious loggia.
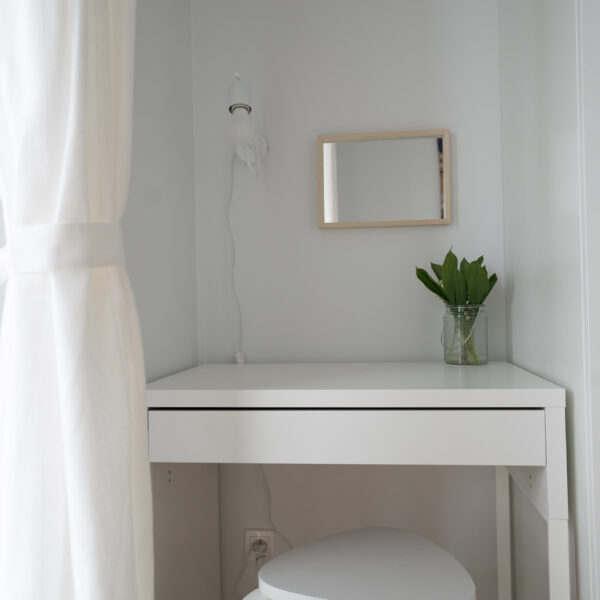
Opposite the bed is a dressing table with a lamp and a small mirror, which can also serve as a desk.
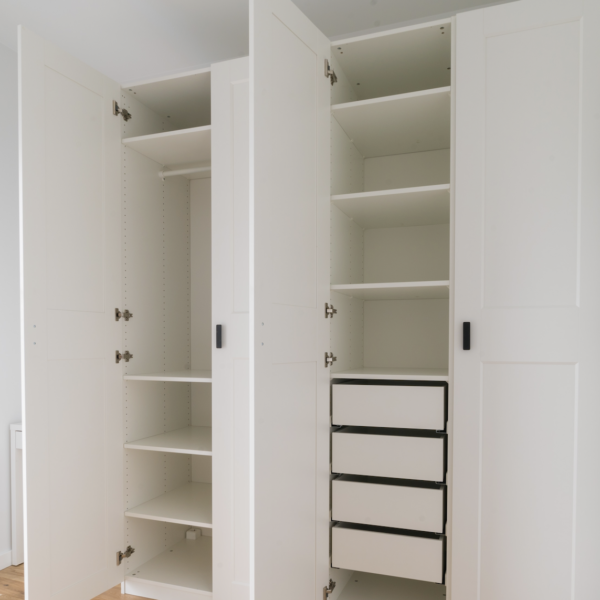
The bedroom closet is extremely roomy, it has both drawers for linen, numerous shelves and a rod for hangers.
Bedroom 2
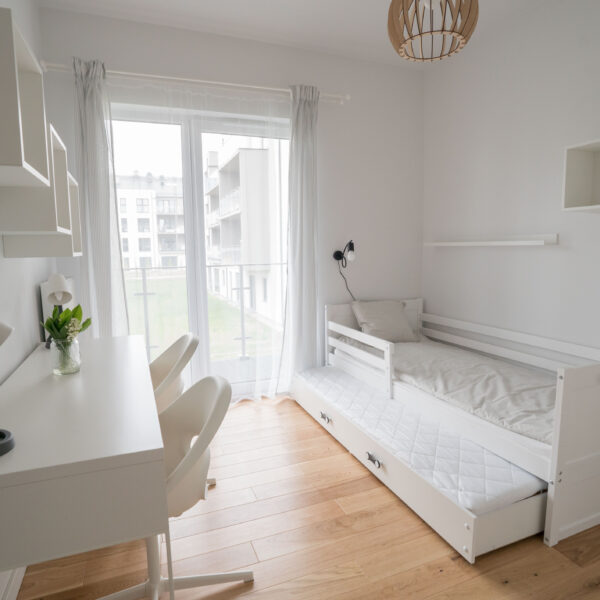
Bedroom 2 has a bed that when pulled apart will accommodate up to two people, a double desk, a 1.5m closet and access to the loggia.
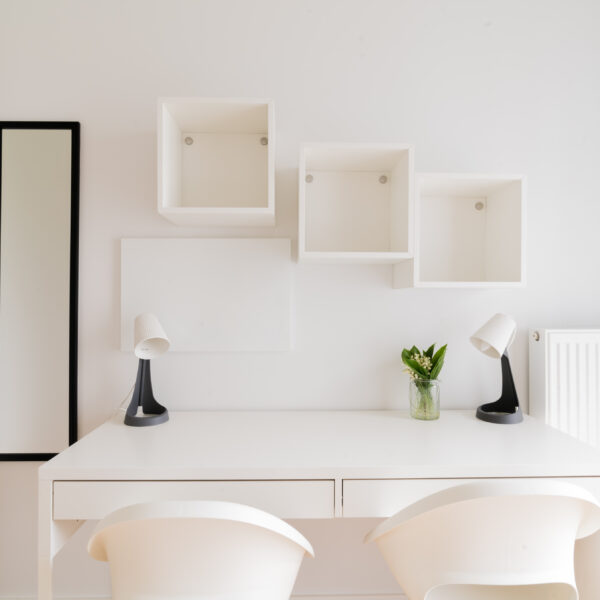
The workspace is well lit, the desk has two pull-out drawers. Above it hangs a magnetic board along with 3 shelves.
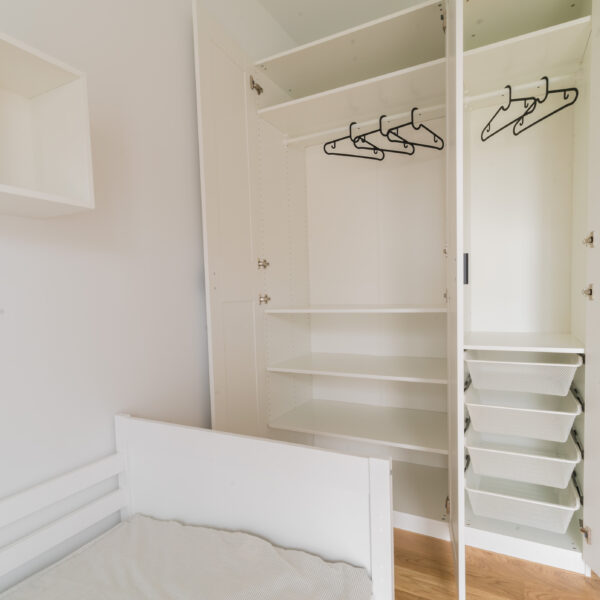
The 3-door closet is very capacious. It has both drawers for laundry, numerous shelves and a bar for hangers. There are 2 shelves hanging over the bed.
Bathroom
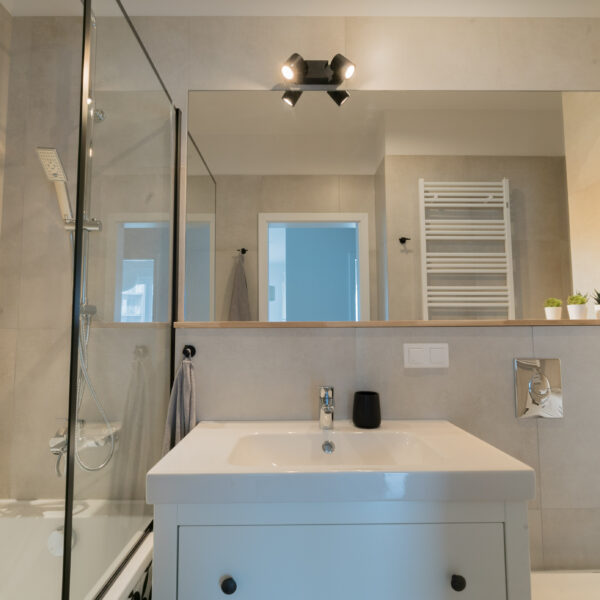
The enclosed bathtub in tiles with an interesting pattern is equipped with a screen and a rain shower, which gives the possibility to use it also as a shower. On the wall and floor are large stoneware tiles in a shade of warm gray.
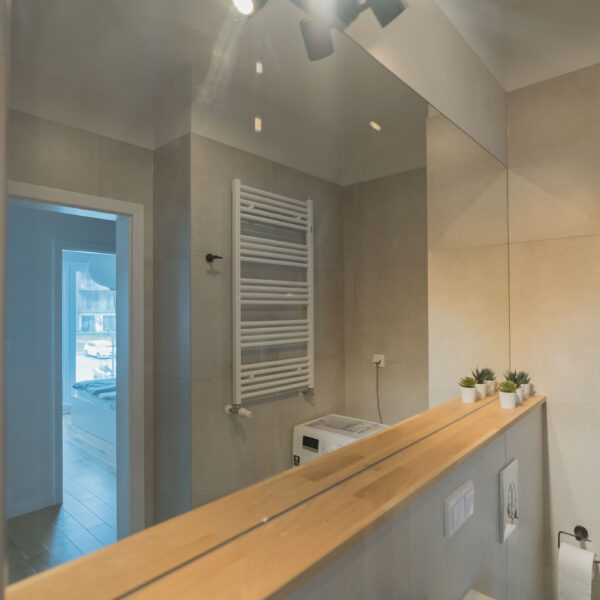
Above the 80 cm washbasin, which houses 2 deep drawers and is equipped with Grohe faucet, there is a huge mirror, which gives an impression of spaciousness. A wooden shelf can accommodate all necessary cosmetics.
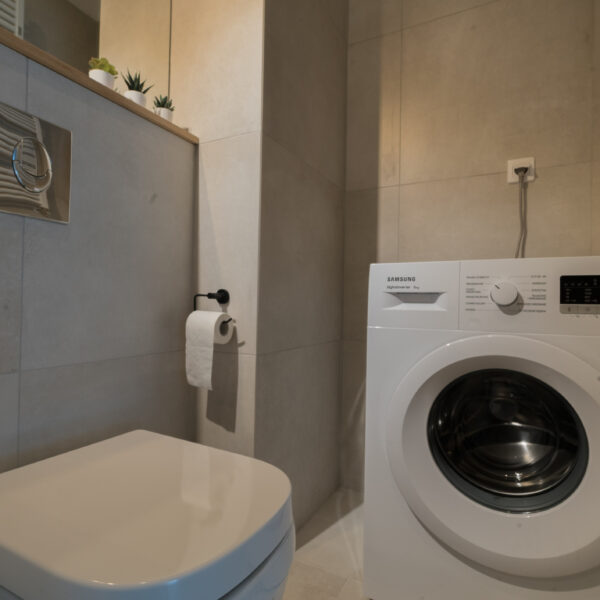
The bathroom is equipped with a high quality toilet seat with a free-flap by Grohe and a modern washing machine Samsung, accommodating up to 6kg of laundry, on which you can place a tumble dryer
Corridor
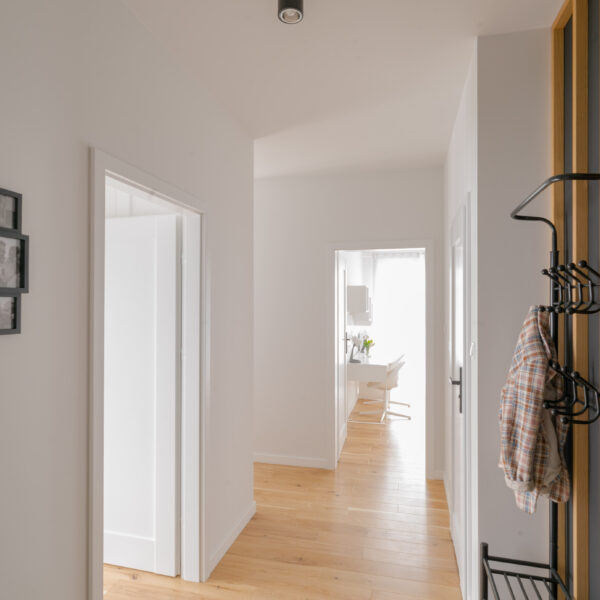
The spacious and well-lit hallway houses a large closet and clothes hangers.
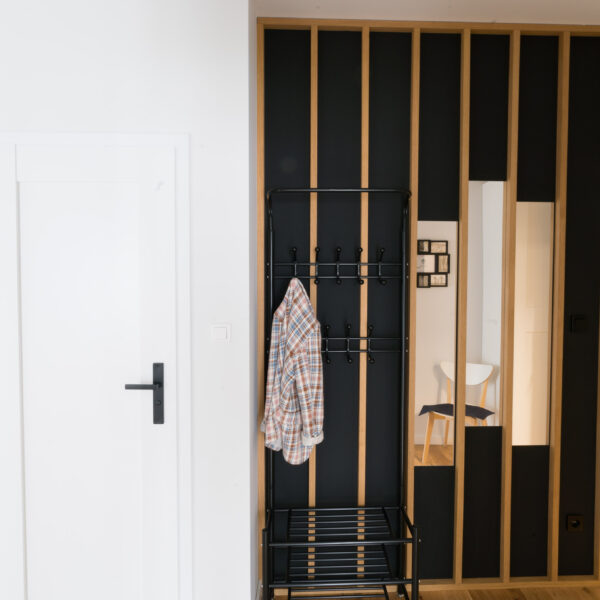
Between modern wooden slats, there are mirrors and next to them a hanger with a shelf for shoes.
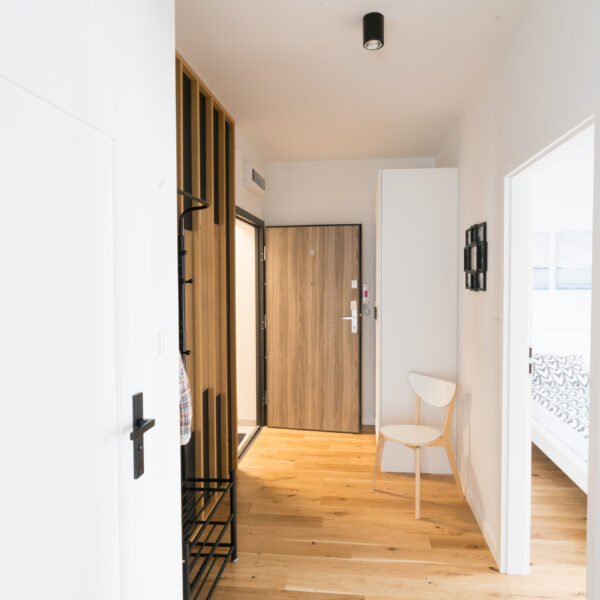
A large closet will accommodate not only clothes but can also serve as a household.
Loggia 1
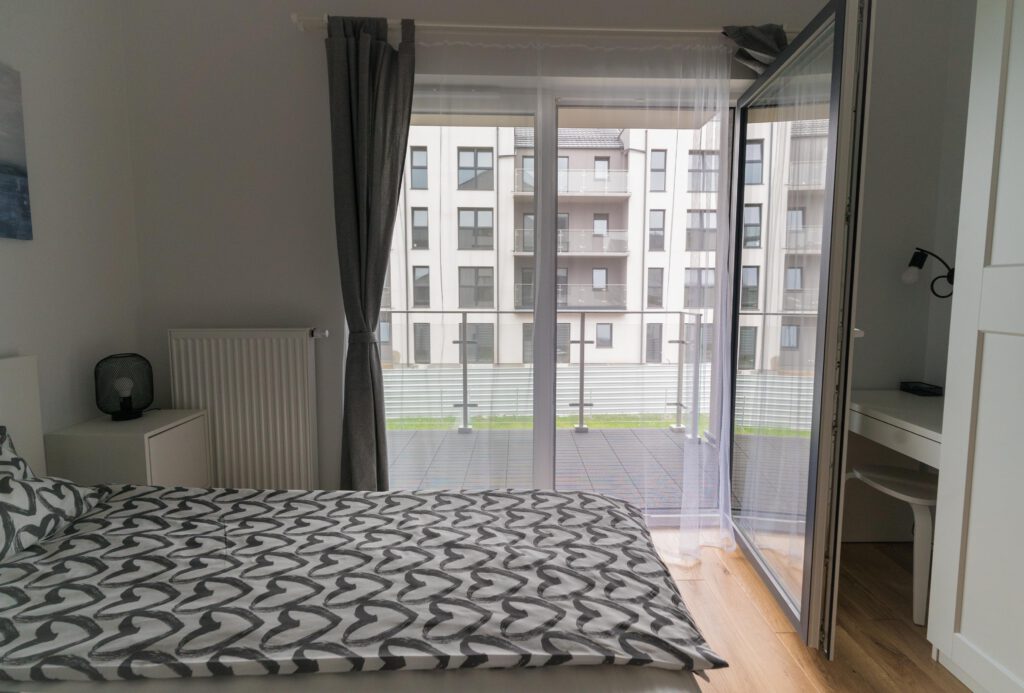
Exit to the loggia from bedroom 1.
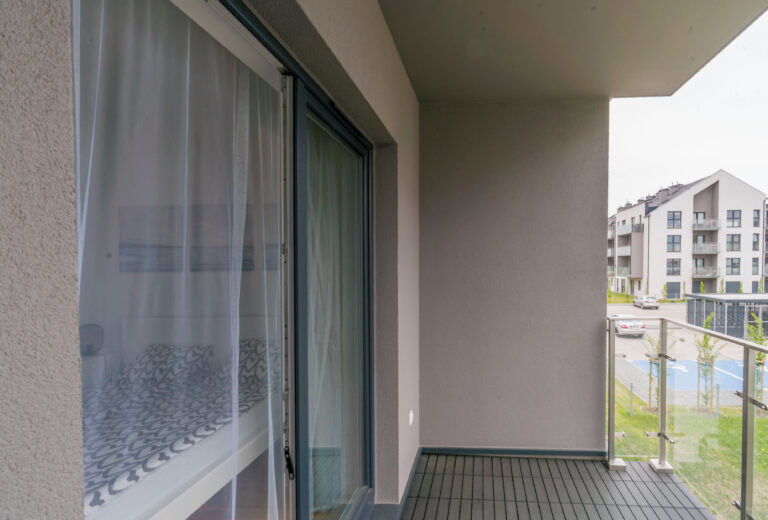
Exit to the loggia on the dining room side.
Loggia 2
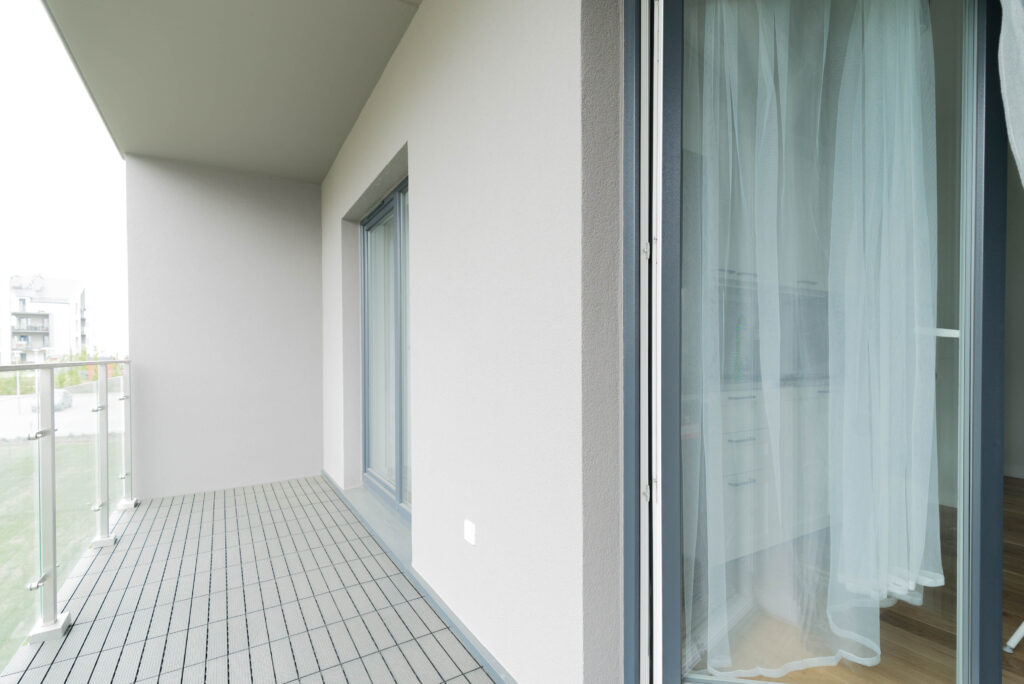
Exit to the loggia from the kitchen.
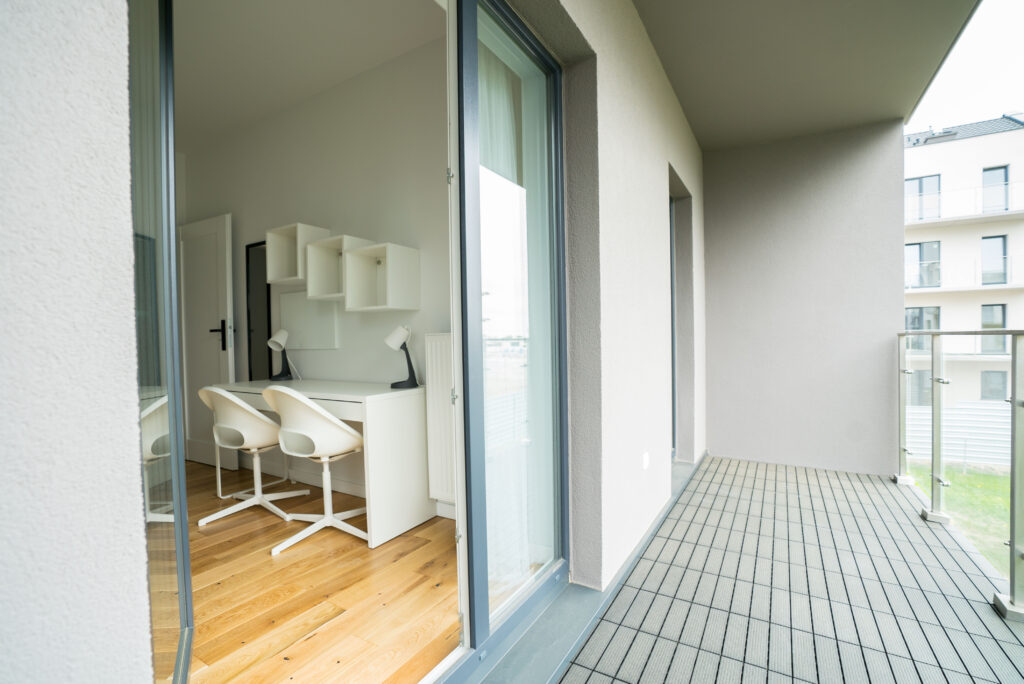
Exit to the loggia from bedroom 2.
Neighborhood
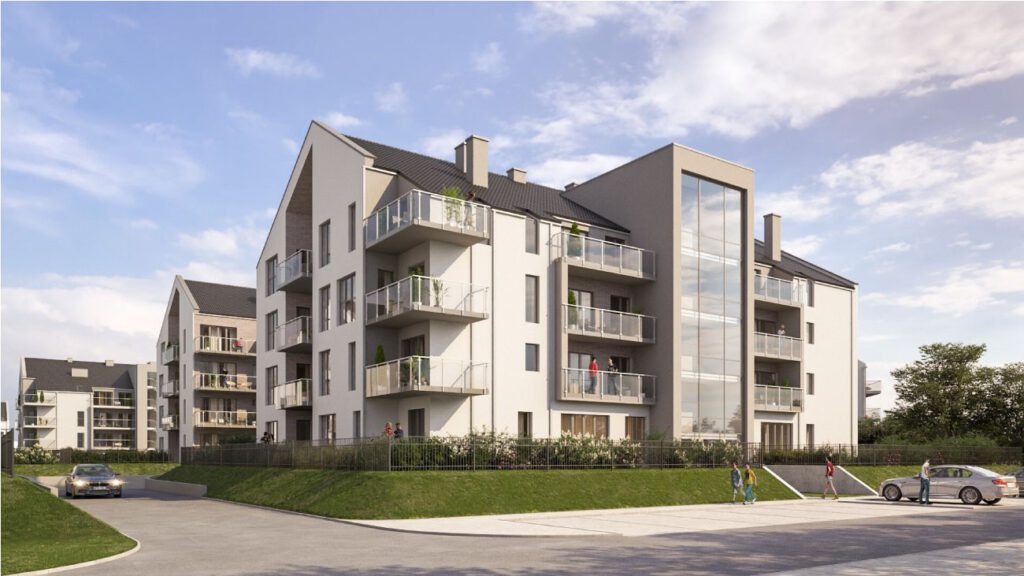
The apartment is located in a newly established housing estate built by a well-known developer “JAKON”. All blocks are equipped with elevator. Each apartment is assigned a storage room and parking space.
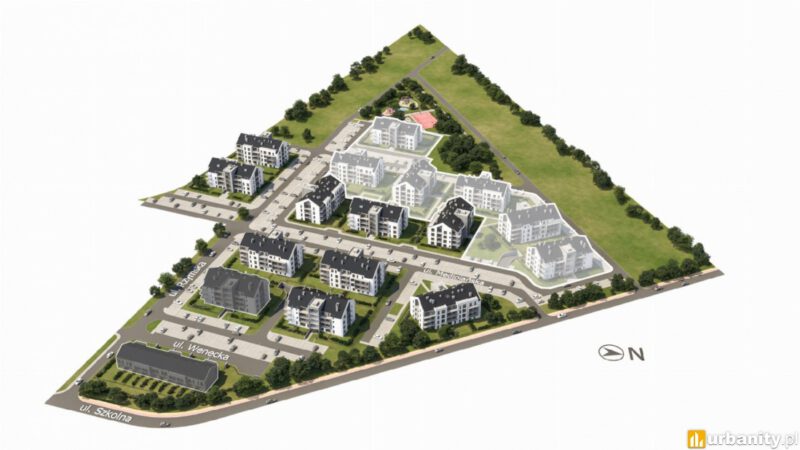
Development plan of the New Tarnowo estate.
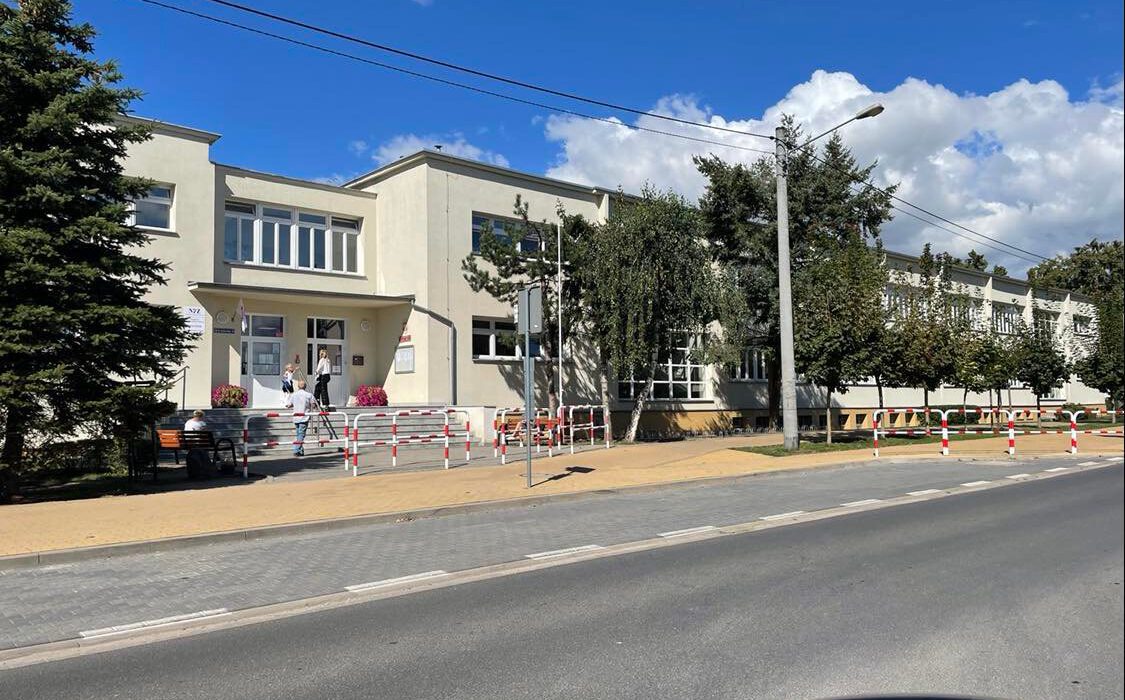
At a distance of 1 km from the estate is Jana Pawła II Primary School in Tarnowo Podgórne, which can be reached by a sidewalk without having to cross the street.
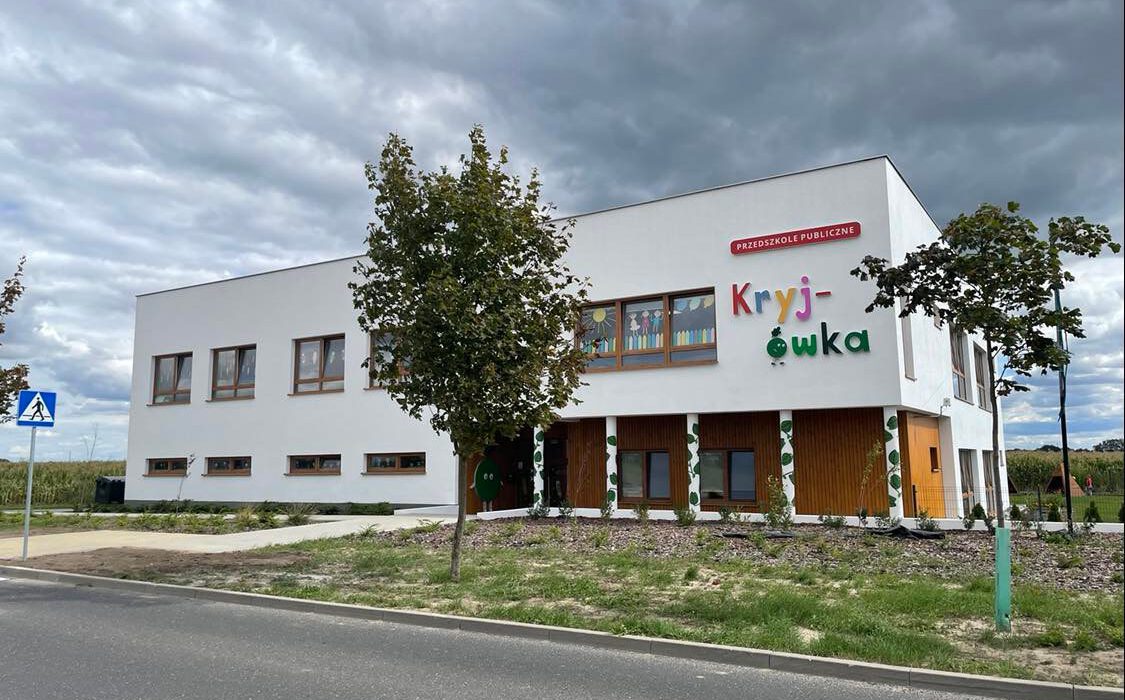
There is a new Kindergarten in the close neighborhood.
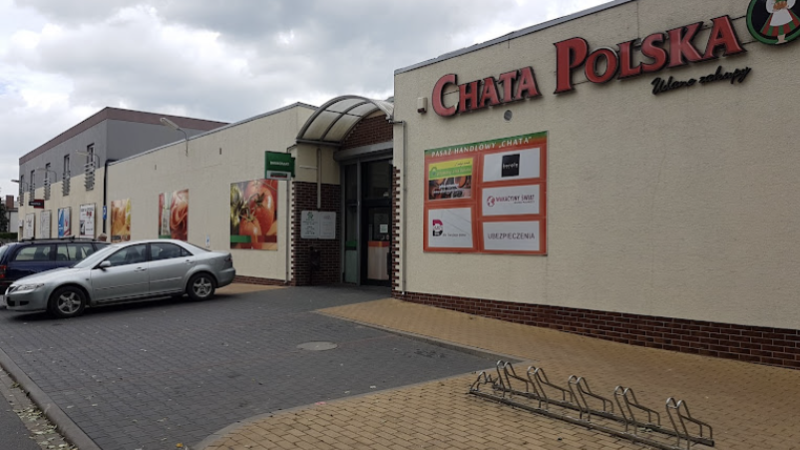
Nearby, just 1km (15 min walk), there is a grocery store Chata Polska and a pharmacy.
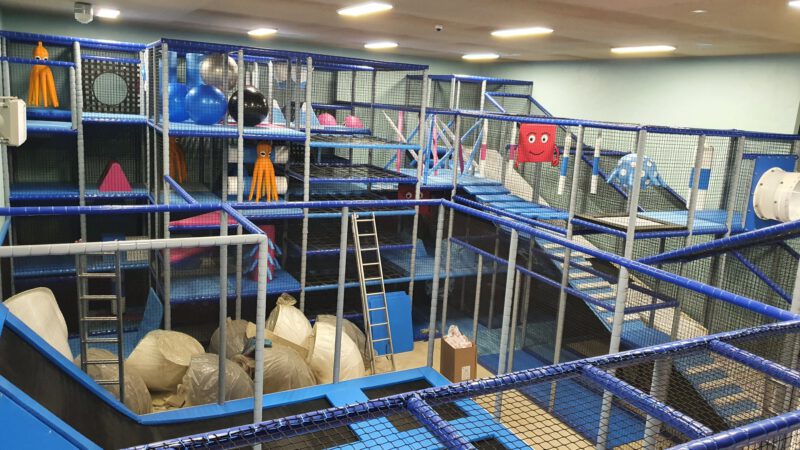
An additional attraction for children in Tarnowo Podgorne is the Shark Playroom.
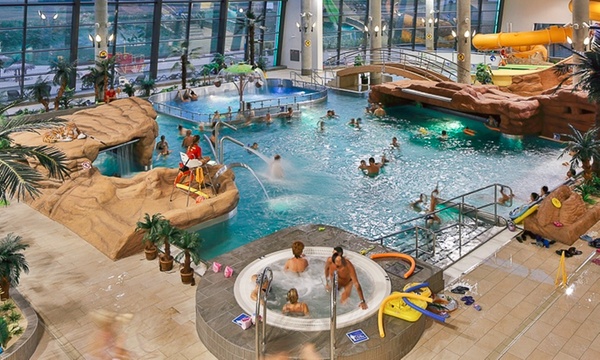
At a distance of less than 3km there is a well-known aquapark – Tarnowskie Termy. The complex houses swimming pools and saunas.
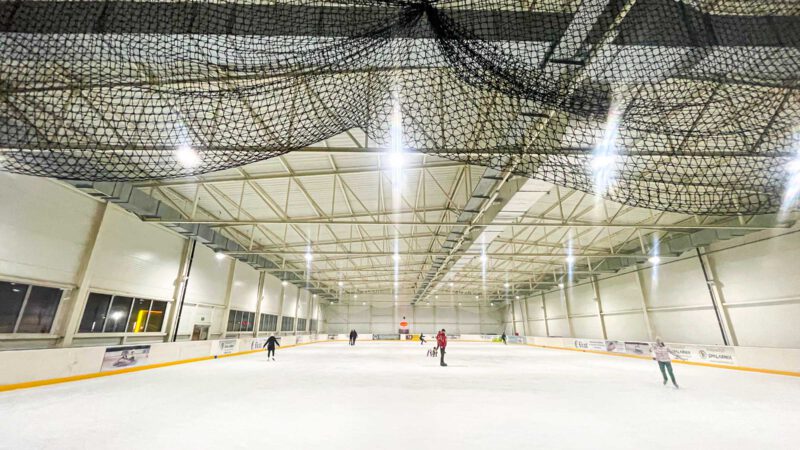
Winter sports enthusiasts can use the Misiałek Ice Skating Rink from November to March.