Apartment 1| Tarnowo Podgórne | ul. Rzymska
Apartment standard
– Oak flooring
– High-quality stoneware tiles
– Grohe fittings and ceramics
– Household appliances: Whirlpool
– Built-in kitchen
– Modern and comfortable furniture
Living Room

The apartment has a large well-lighted living room with a large kitchenette and a small office space. From here you can also go out to the garden, which belongs to the apartment.
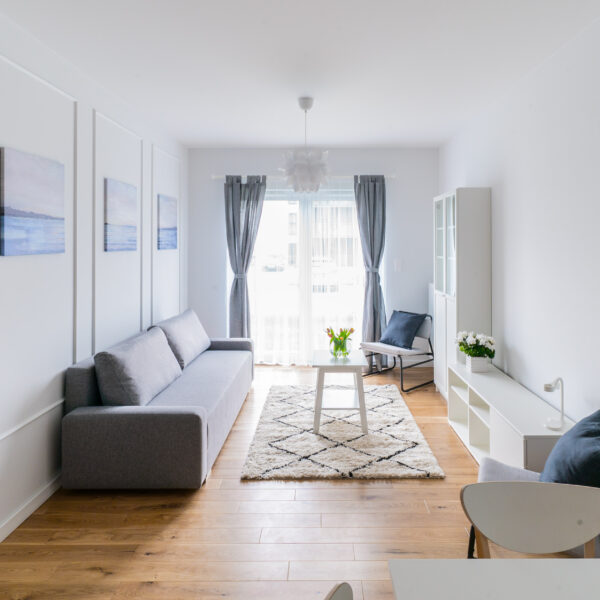
The living room has a 3-seater sofa bed, 2 armchairs, a bookcase and a TV shelf. Complemented by beautiful wall coffers and an interesting seascape inside.
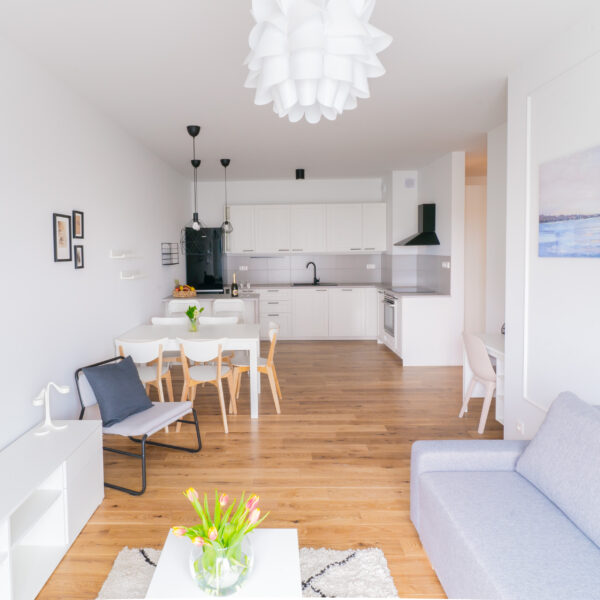
Functional layout of the room created by separating living room, dining room and work area will allow residents to enjoy their time together. This place has 30m2.
Kitchen
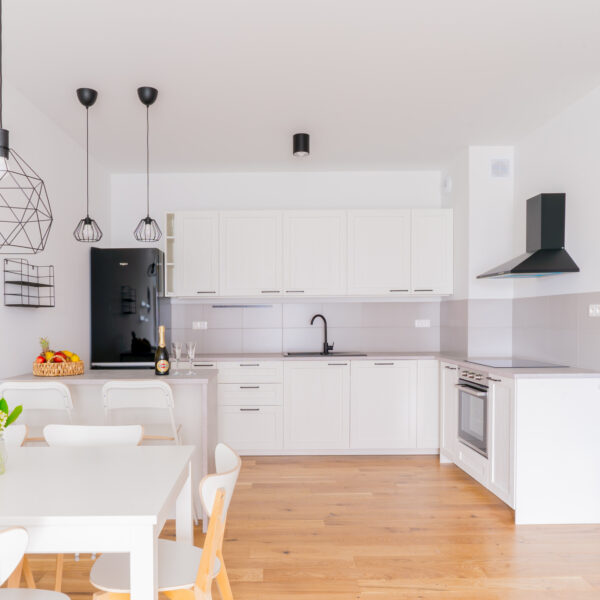
Extremely spacious and well lighted kitchen with a large worktop, gives you the opportunity to cook freely. There is a huge, high quality Whirlpool refrigerator.
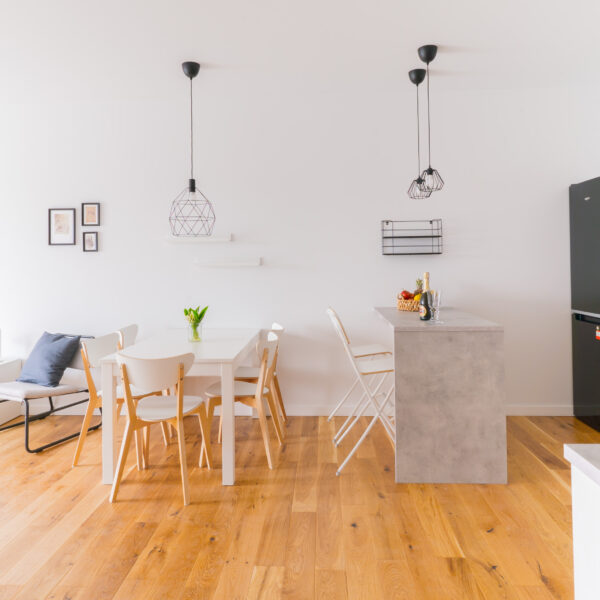
The extendable dining table accommodates up to 10 people. Sitting at the kitchen island, which includes a spacious cabinet, you can both eat a quick meal and participate in cooking together.
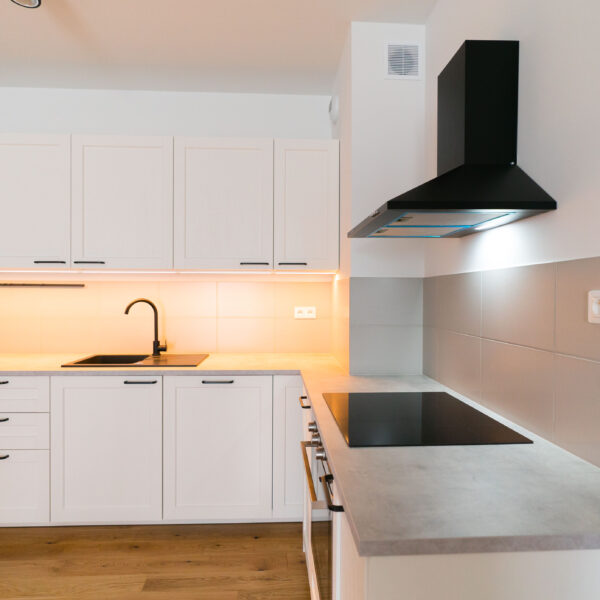
The kitchen is equipped with a single bowl granite sink with drainer and a lighted worktop. There is also a modern oven, a 4 burner induction cooktop and a hood.
Corridor
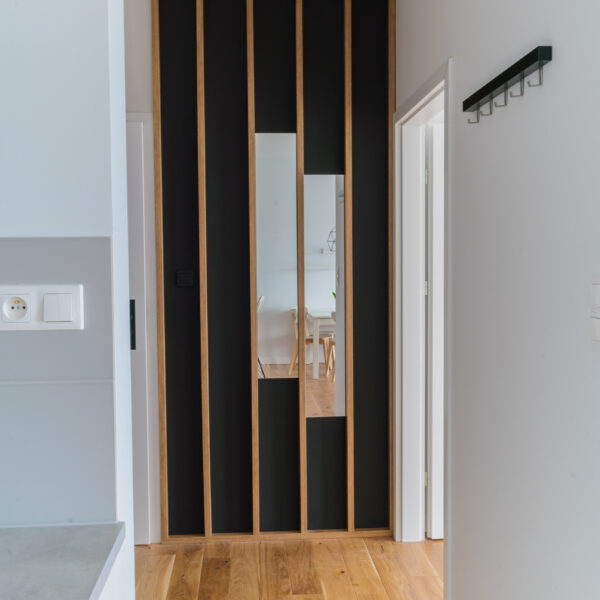
The hallway has a large closet, a coat rack, a shelf for keys and mail, and interestingly placed mirrors between modern wooden lamellas.
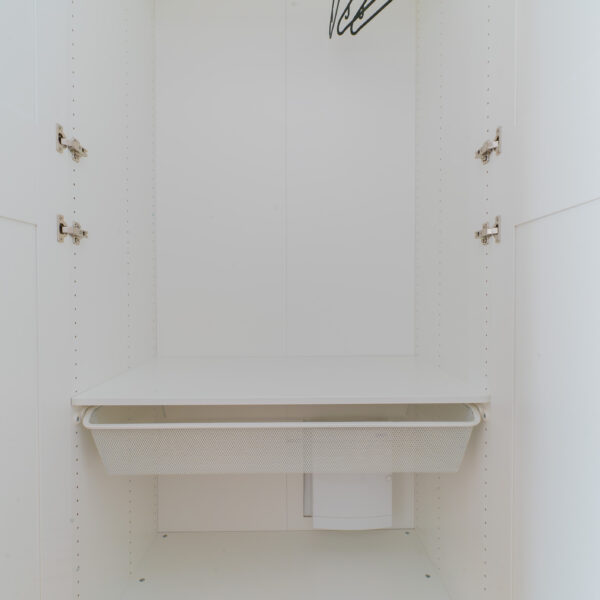
Spacious, almost 2m closet, will store outerwear, hats, scarves and shoes. It can also be used as a utility closet.
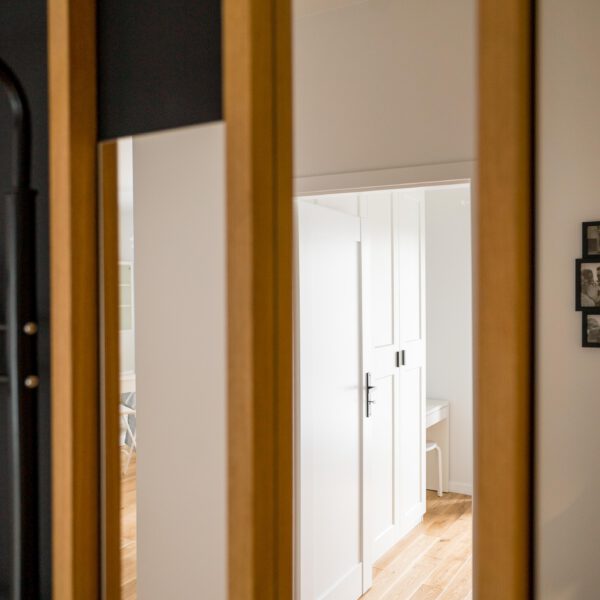
Mirrors located in the corridor optically enlarge and illuminate this room, giving it a modern character at the same time.
Bedroom

The bright and spacious bedroom with access to the garden has a 1.5m wardrobe for clothes.

The bedroom will accommodate either a double bed, bunk bed or single bed.

Large 3 wing closet with mirror, is equipped with underwear drawers, shelves and 1.5 m hanger rack.
Bathroom
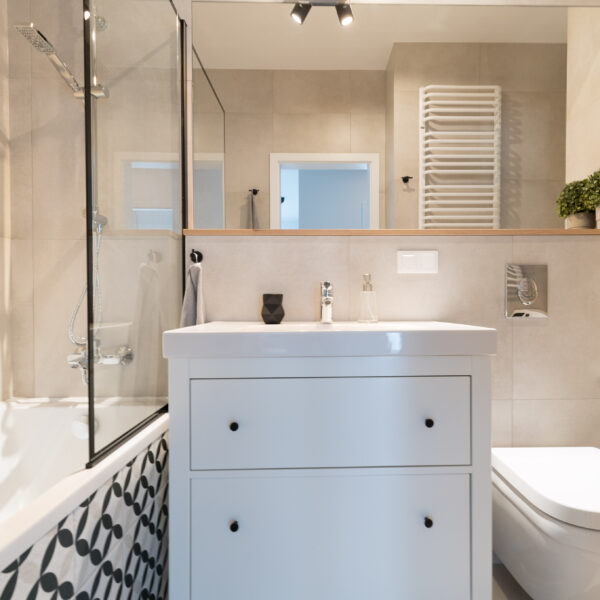
The enclosed bathtub in tiles with an interesting pattern is equipped with a glass curtain and a rain shower, which gives the possibility of using it also as a shower. On the wall and floor are large gres tiles in a tone of warm gray.
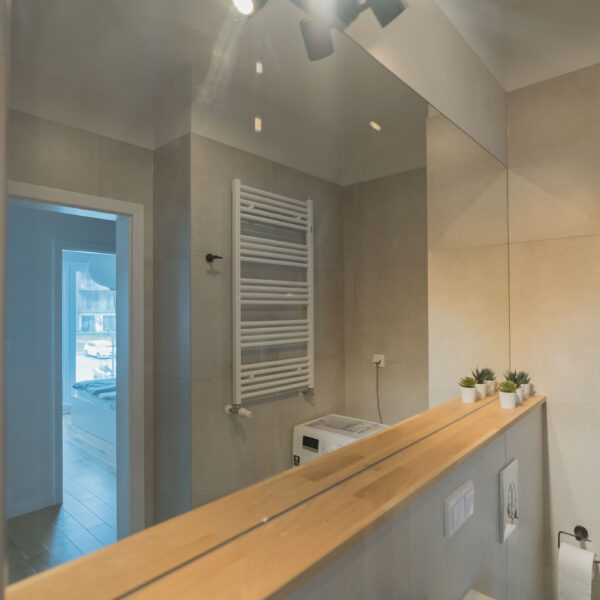
Above the 80 cm sink, which has 2 deep drawers and is equipped with Grohe faucet, there is a huge mirror, which gives an impression of spaciousness. A wooden shelf can store all necessary cosmetics.
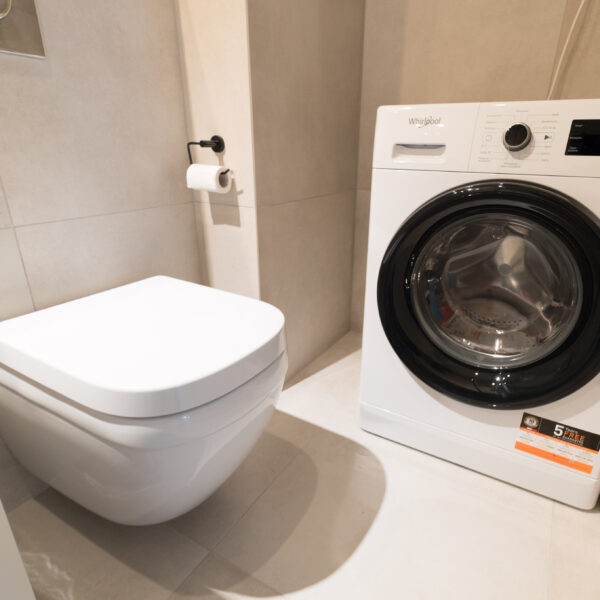
The bathroom is equipped with a high quality toilet seat with a free-flap by Grohe and a modern washing machine by Whirlpool, accommodating up to 8kg of laundry, on which a tumble dryer can be placed.
Neighborhood
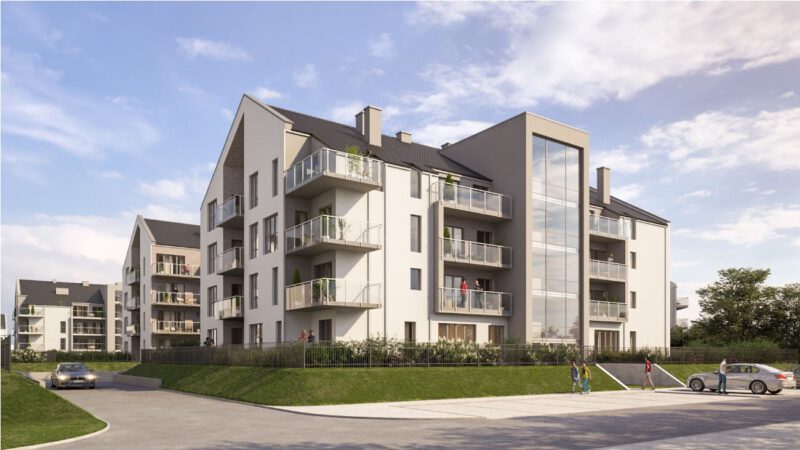
The apartment is located in a newly established housing estate built by a well-known developer “JAKON”. All blocks are equipped with elevator. Each apartment is assigned a storage room and parking space.
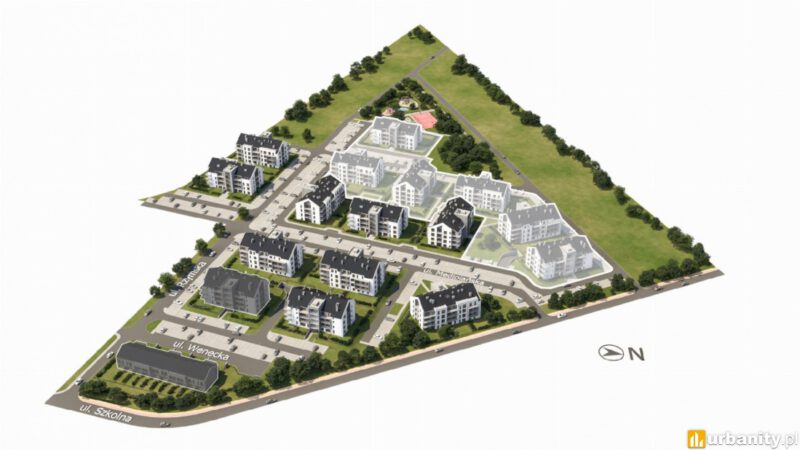
Development plan of the New Tarnowo estate.
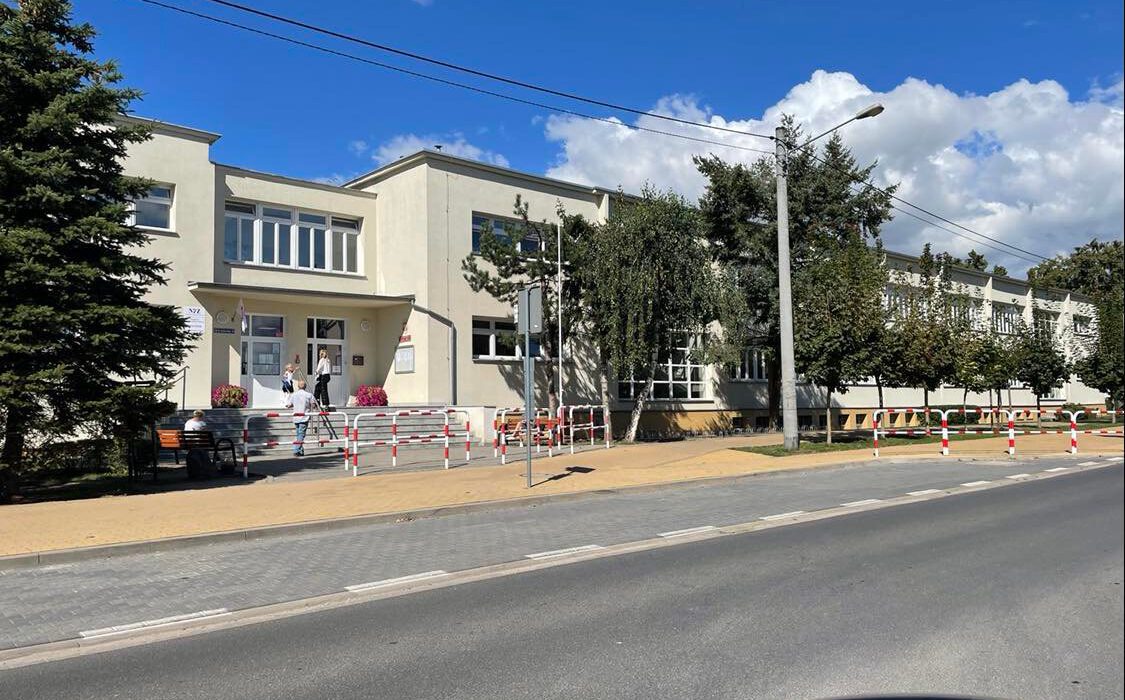
At a distance of 1 km from the estate is Jana Pawła II Primary School in Tarnowo Podgórne, which can be reached by a sidewalk without having to cross the street.
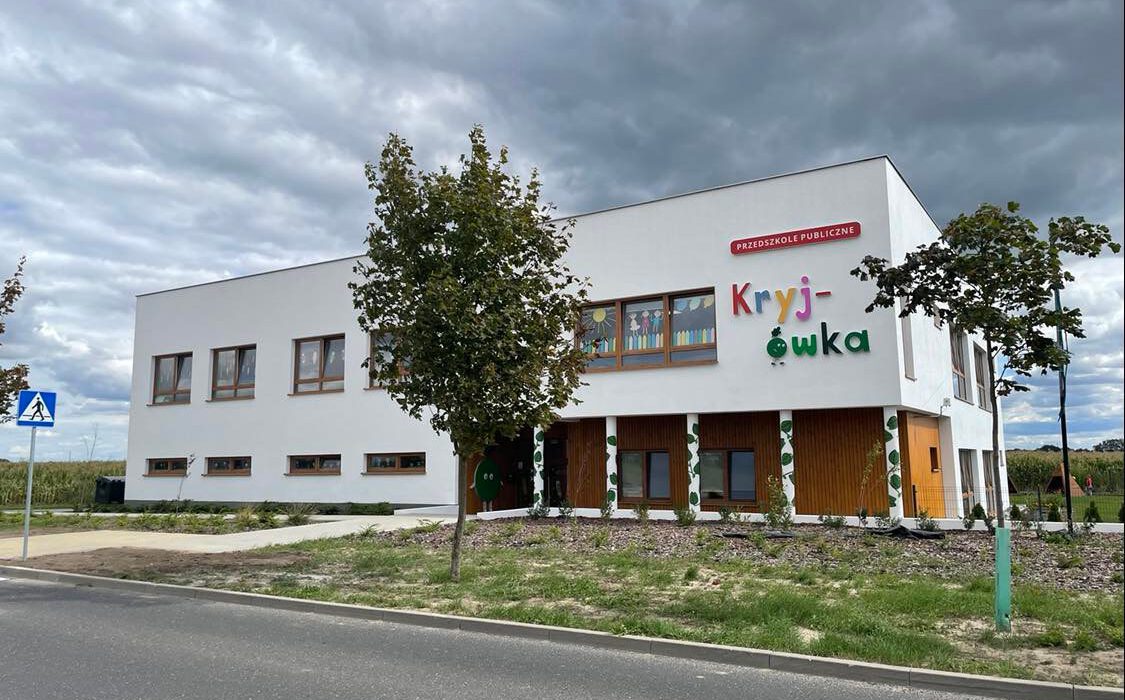
There is a new Kindergarten in the close neighborhood.
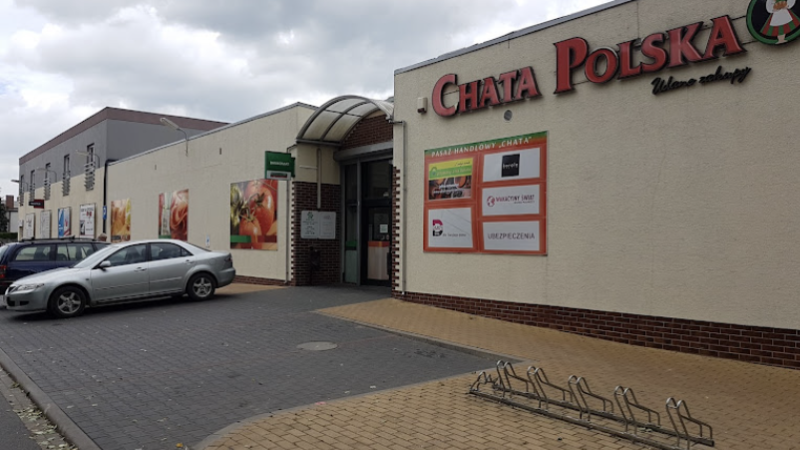
Nearby, just 1km (15 min walk), there is a grocery store Chata Polska and a pharmacy.
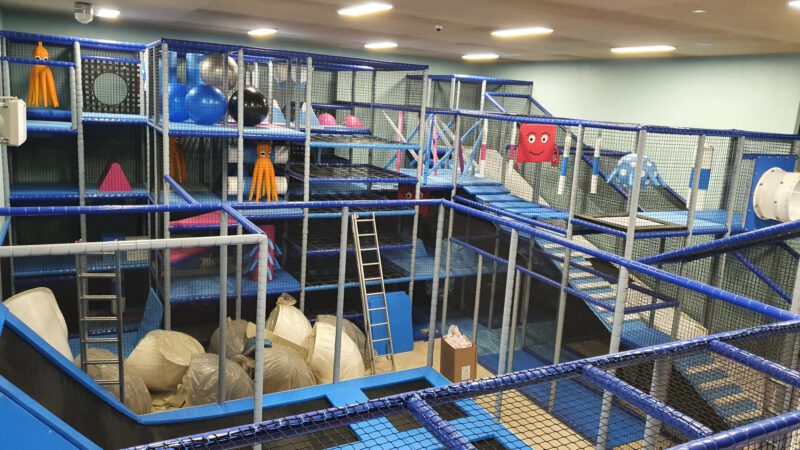
An additional attraction for children in Tarnowo Podgorne is the Shark Playroom.
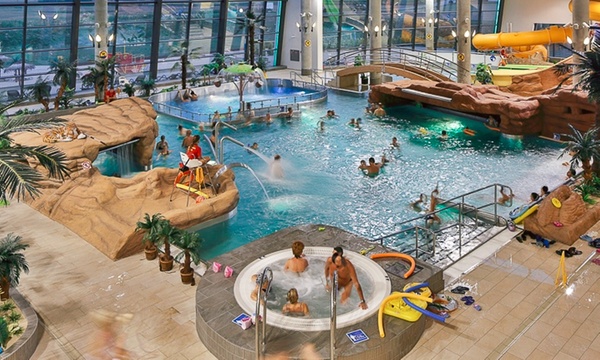
At a distance of less than 3km there is a well-known aquapark – Tarnowskie Termy. The complex houses swimming pools and saunas.
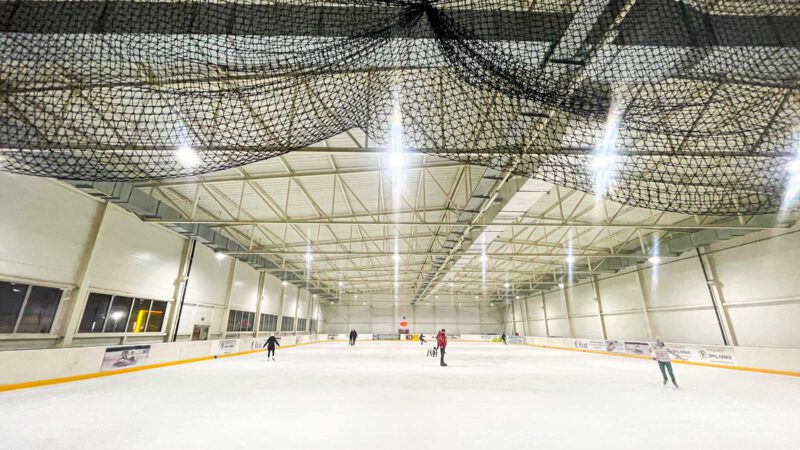
Winter sports enthusiasts can use the Misiałek Ice Skating Rink from November to March.